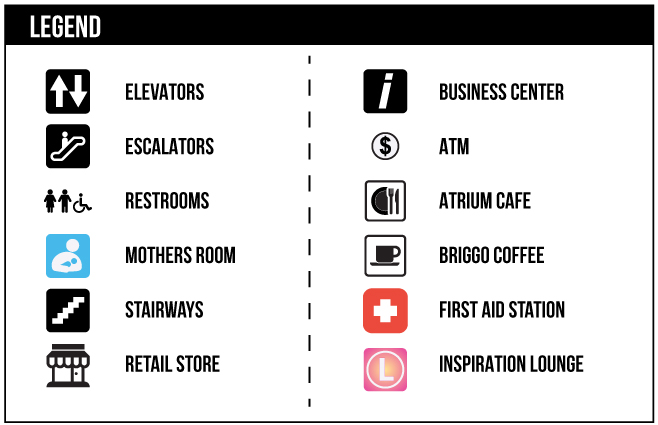Floor Plans
Level 3 Change View

Floor Plans Brochure
| Room | Dimensions | GSF | Theater | Classroom 30” | Classroom 18” | Banquet 66” | Ceiling Height |
|---|---|---|---|---|---|---|---|
| 4A | 26’ x 29’ | 770 | 84 | 34 | 41 | 44 | 17 |
| 4B | 17’ x 26’ | 442 | 48 | 22 | 25 | 24 | 17 |
| 4C | 21’ x 28’ | 595 | 68 | 28 | 32 | 34 | 17 |
| 4 (A+B+C) | 1,807 | 184 | 79 | 100 | 104 | 17 |
| Room | Dimensions | GSF | Theater | Classroom 30” | Classroom 18” | Banquet 66” | Ceiling Height |
|---|---|---|---|---|---|---|---|
| 5A | 22’ x 35’ | 770 | 78 | 36 | 36 | 44 | 17 |
| 5B | 23’ x 29’ | 840 | 68 | 32 | 31 | 44 | 17 |
| 5C | 25’ x 29’ | 875 | 69 | 27 | 31 | 44 | 17 |
| 5 (A+B+C) | 2,485 | 225 | 88 | 104 | 124 | 17 |
| Room | Dimensions | GSF | Theater | Classroom 30” | Classroom 18” | Banquet 66” | Ceiling Height |
|---|---|---|---|---|---|---|---|
| 6A | 42’ x 38’ | 1,806 | 177 | 88 | 95 | 114 | 17 |
| 6B | 35’ x 37’ | 1,512 | 144 | 74 | 74 | 94 | 17 |
| 6 (A+B) | 3,318 | 331 | 158 | 193 | 204 | 17 |
| Room | Dimensions | GSF | Theater | Classroom 30” | Classroom 18” | Banquet 66” | Ceiling Height |
|---|---|---|---|---|---|---|---|
| 7 | 28’ x 38’ | 1,287 | 120 | 64 | 62 | 64 | 17 |
| Room | Dimensions | GSF | Theater | Classroom 30” | Classroom 18” | Banquet 66” | Ceiling Height |
|---|---|---|---|---|---|---|---|
| 8A | 26’ x 38’ | 1,014 | 95 | 37 | 40 | 44 | 17 |
| 8B | 20’ x 31’ | 780 | 61 | 25 | 28 | 44 | 17 |
| 8C | 34’ x 31’ | 1,365 | 113 | 53 | 57 | 64 | 17 |
| 8 (A+B+C) | 3,159 | 298 | 114 | 144 | 174 | 17 |
| Room | Dimensions | GSF | Theater | Classroom 30” | Classroom 18” | Banquet 66” | Ceiling Height |
|---|---|---|---|---|---|---|---|
| 9A | 26’ x 42’ | 1,274 | 125 | 54 | 64 | 64 | 17 |
| 9B | 30’ x 42’ | 1,470 | 147 | 67 | 76 | 64 | 17 |
| 9C | 49’ x 42’ | 2,401 | 272 | 106 | 118 | 124 | 17 |
| 9 (A+B+C) | 5,145 | 504 | 229 | 289 | 324 | 17 |
| Room | Dimensions | GSF | Theater | Classroom 30” | Classroom 18” | Banquet 66” | Ceiling Height |
|---|---|---|---|---|---|---|---|
| 10A | 30’ x 37’ | 1,318 | 130 | 56 | 69 | 84 | 17 |
| 10B | 45’ x 42’ | 1,913 | 188 | 83 | 101 | 104 | 17 |
| 10C | 29’ x 46’ | 1,350 | 131 | 56 | 76 | 74 | 12 |
| 10 (A+B) | 3,231 | 319 | 144 | 172 | 184 | 17 |
| Room | Dimensions | Details |
|---|---|---|
| Austin Suite | 37’ x 43’ | Permanent seating for 24 with full AV/IT capabilities |
| Room | Dimensions | GSF |
|---|---|---|
| Show Office 12 | 19.5’ x 28’ | 546 |
| Show Office 13 | 20’ x 28’ | 560 |
| Show Office 14 | 20’ x 27’ | 540 |
| Show Office 15 | 19.5’ x 21’ | 409.5 |
| Show Office 16 | 19.5’ x 21’ | 409.5 |

