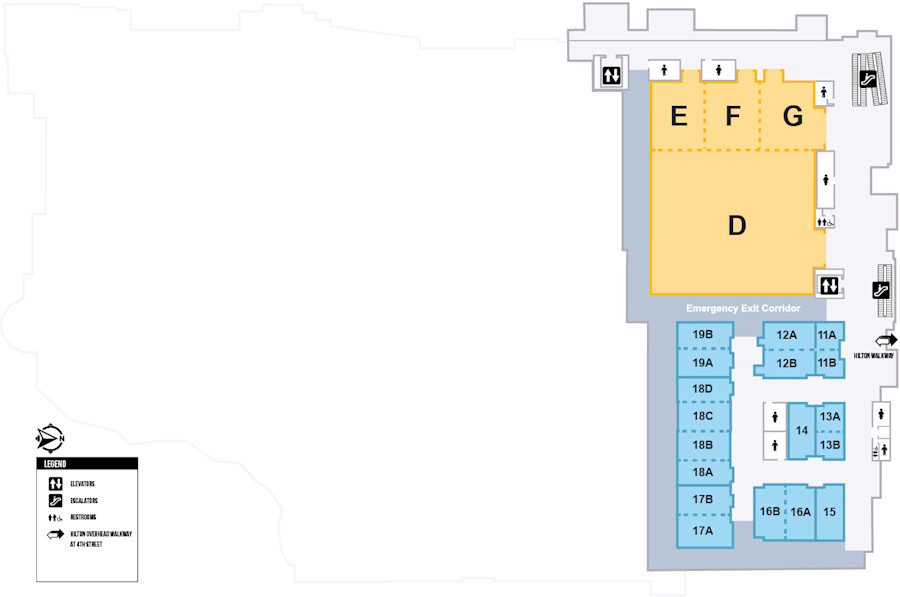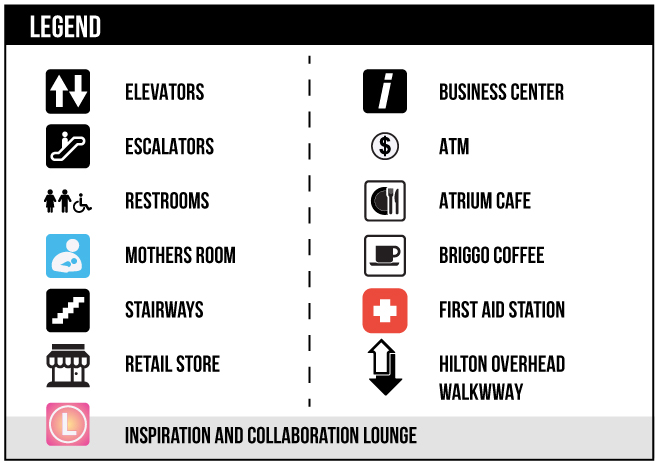Skip to main content
| Room |
Dimensions |
GSF |
Theater |
Classroom 30” |
Classroom 18” |
Banquet 66” |
Ceiling Height |
| Ballroom D |
148’ x 178’ |
26,540 |
2,408 |
1,236 |
1,516 |
1,824 |
26 |
| Ballroom E |
72’ x 59’ |
4,470 |
471 |
212 |
274 |
274 |
26 |
| Ballroom F |
72’ x 59’ |
4,570 |
481 |
243 |
293 |
274 |
26 |
| Ballroom G |
72’ x 59’ |
4,930 |
452 |
194 |
235 |
274 |
26 |
| Total |
|
40,510 |
3,940 |
2,172 |
2,488 |
3,084 |
|
| Room |
Dimensions |
GSF |
Theater |
Classroom 30” |
Classroom 18” |
Banquet 66” |
Ceiling Height |
| 11A |
24’ x 30’ |
827 |
70 |
34 |
41 |
44 |
15 |
| 11B |
27’ x 24’ |
770 |
70 |
33 |
40 |
44 |
15 |
| 11 (A, B) |
|
1,597 |
160 |
72 |
94 |
104 |
15 |
| Room |
Dimensions |
GSF |
Theater |
Classroom 30” |
Classroom 18” |
Banquet 66” |
Ceiling Height |
| 12A |
30’ x 54’ |
1,690 |
200 |
88 |
109 |
114 |
15 |
| 12B |
31’ x 54’ |
1,750 |
190 |
93 |
105 |
114 |
15 |
| 12 (A, B) |
|
3,440 |
393 |
172 |
211 |
244 |
15 |
| Room |
Dimensions |
GSF |
Theater |
Classroom 30” |
Classroom 18” |
Banquet 66” |
Ceiling Height |
| 13A |
23’ x 29’ |
815 |
67 |
37 |
47 |
44 |
15 |
| 13B |
23’ x 26’ |
754 |
67 |
33 |
40 |
44 |
15 |
| 13 (A, B) |
|
1,569 |
152 |
79 |
94 |
104 |
15 |
| Room |
Dimensions |
GSF |
Theater |
Classroom 30” |
Classroom 18” |
Banquet 66” |
Ceiling Height |
| 14 |
55’ x 28’ |
1,650 |
207 |
104 |
128 |
94 |
15 |
| Room |
Dimensions |
GSF |
Theater |
Classroom 30” |
Classroom 18” |
Banquet 66” |
Ceiling Height |
| 15 |
28’ x 57’ |
1,617 |
207 |
104 |
128 |
94 |
15 |
| Room |
Dimensions |
GSF |
Theater |
Classroom 30” |
Classroom 18” |
Banquet 66” |
Ceiling Height |
| 16A |
32’ x 57’ |
1,859 |
202 |
115 |
124 |
124 |
15 |
| 16B |
33’ x 59’ |
1,952 |
230 |
123 |
137 |
124 |
15 |
| 16 (A, B) |
|
3,811 |
424 |
207 |
257 |
244 |
15 |
| Room |
Dimensions |
GSF |
Theater |
Classroom 30” |
Classroom 18” |
Banquet 66” |
Ceiling Height |
| 17A |
56’ x 36’ |
2,103 |
257 |
124 |
156 |
144 |
15 |
| 17B |
56’ x 31’ |
1,790 |
219 |
102 |
128 |
134 |
15 |
| 17 (A, B) |
|
3,893 |
488 |
211 |
273 |
254 |
15 |
| Room |
Dimensions |
GSF |
Theater |
Classroom 30” |
Classroom 18” |
Banquet 66” |
Ceiling Height |
| 18A |
56’ x 26’ |
1,516 |
181 |
88 |
110 |
94 |
15 |
| 18B |
56’ x 32’ |
1,803 |
222 |
110 |
138 |
124 |
15 |
| 18C |
56’ x 32’ |
1,803 |
222 |
108 |
136 |
124 |
15 |
| 18D |
56’ x 26’ |
1,503 |
182 |
85 |
107 |
94 |
15 |
| 18 (A, B, C, D) |
|
6,625 |
820 |
378 |
466 |
504 |
15 |
| Room |
Dimensions |
GSF |
Theater |
Classroom 30” |
Classroom 18” |
Banquet 66” |
Ceiling Height |
| 19A |
56’ x 30’ |
1,790 |
212 |
102 |
128 |
124 |
15 |
| 19B |
56’ x 28’ |
1,610 |
184 |
94 |
118 |
94 |
15 |
| 19 (A, B) |
|
3,400 |
424 |
185 |
235 |
274 |
15 |


