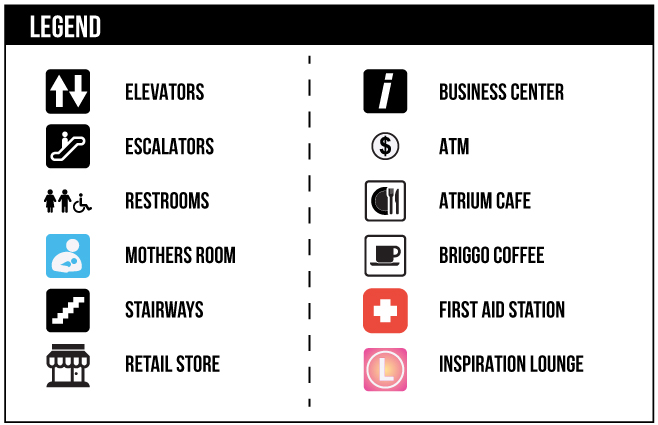Floor Plans
Level 2 Change View

Floor Plans Brochure
| Room | Dimensions | GSF |
|---|---|---|
| ML Show Office 1 | 27’ x 35’ | 950 |
| ML Show Office 2 | 21’ x 27’ | 586 |
| ML Show Office 5 | 27’ x 30’ | 850 |
| ML Show Office 6 | 26’ x 28’ | 928 |
| ML Show Office 7 | 26’ x 30’ | 880 |
| ML Show Office 8 | 22’ x 36’ | 826 |
| ML Show Office 9 | 16’ x 24’ | 399 |
| ML Show Office 10 | 16’ x 25’ | 500 |
| ML Show Office 11 | 13’ x 24’ | 375 |

