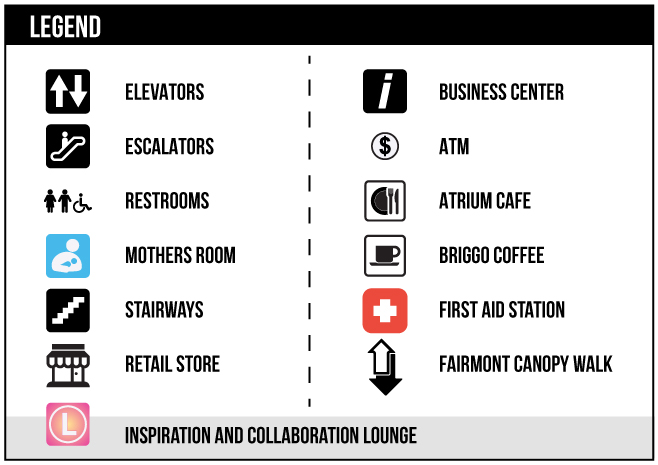Floor Plans
Exhibit Hall 1 Change View

Floor Plans Brochure
-
Dimensions
210’ x 210’
-
Ceiling Height
31’
-
Area
44,100 sq ft
-
Maximum Occupancy
4,032 people
All configurations include standard AV.
-
Banquet
66” rounds: (As drawn)
Aisle Clearance: 3’
Perimeter Clearance: 5’ -
Theater
4,032 guests
Aisle Clearance: 24’ Perimeter Clearance: 5’
-
Classroom
30” tables: 1,728
18” tables: 2,464Aisle Clearance: 24’
Perimeter Clearance: 5’ -
Booths
10’ x 10’ booths: 225
Aisle Clearance: 4’
Perimeter Clearance: 5’

